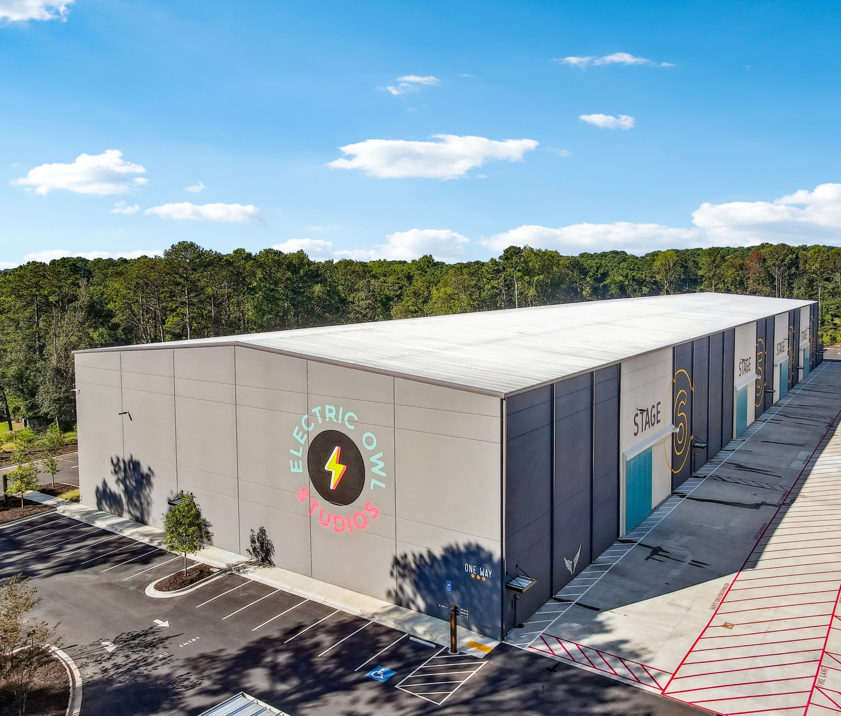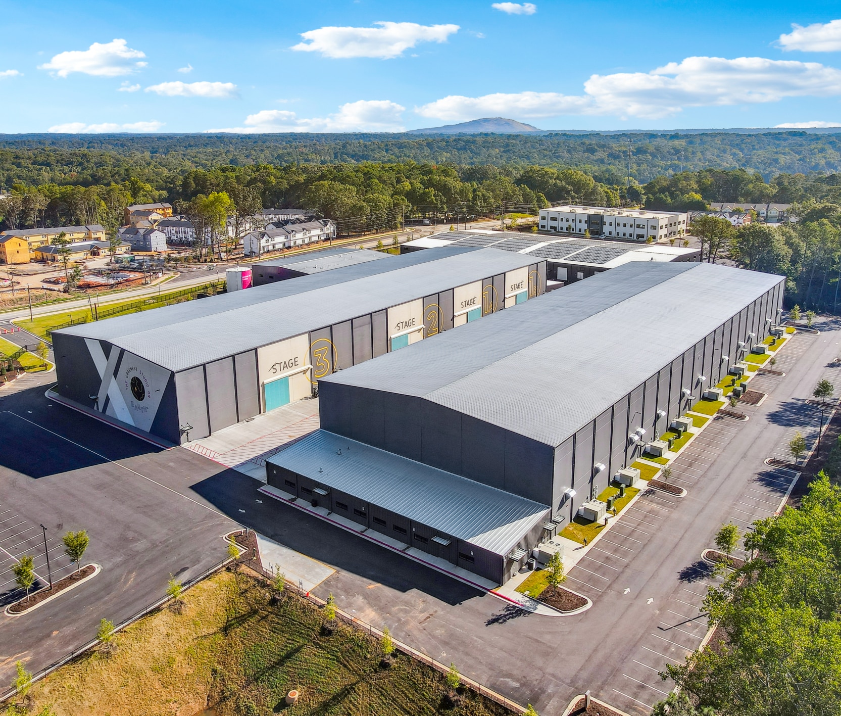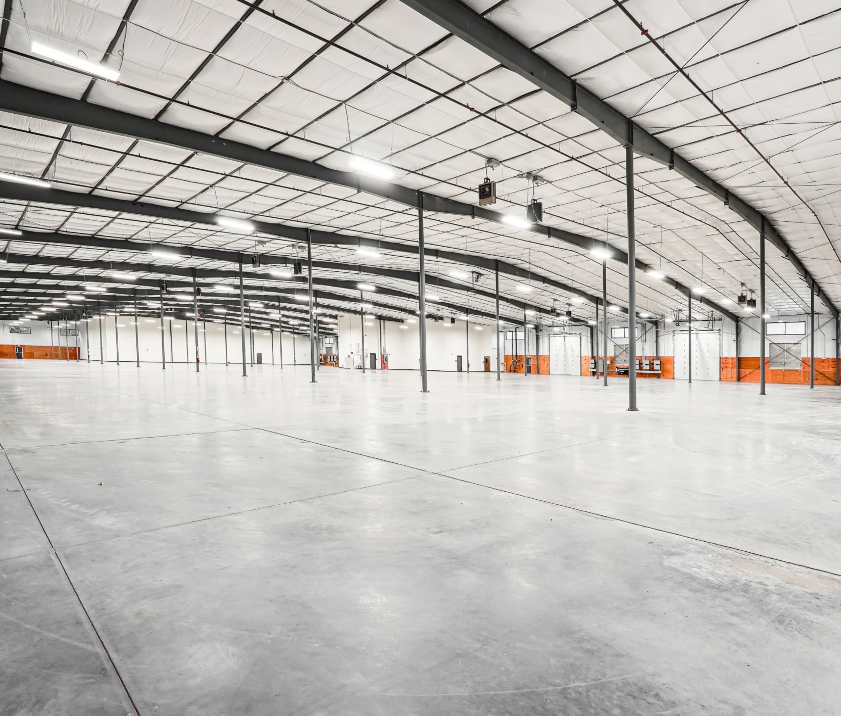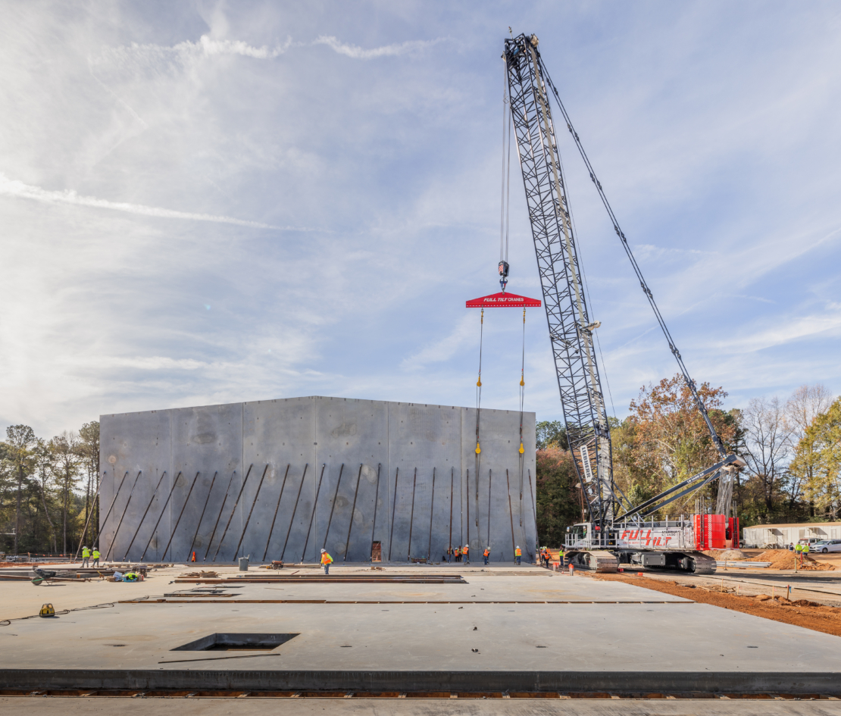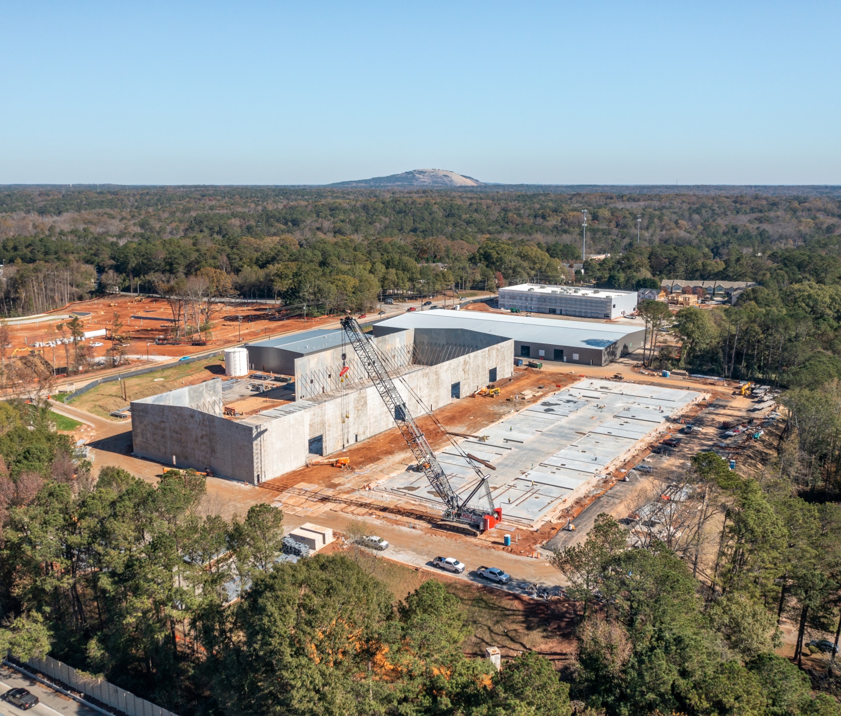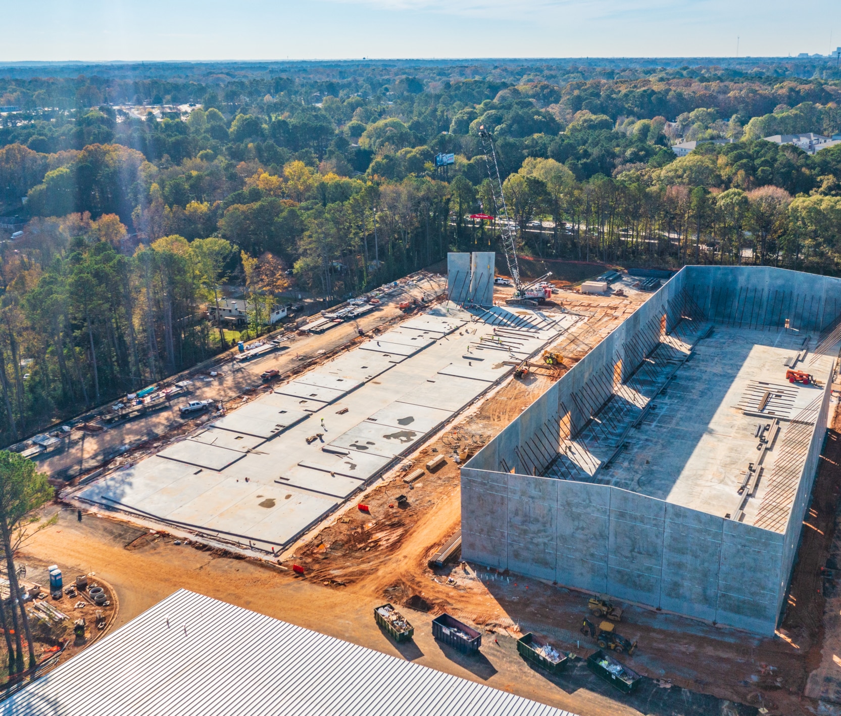Electric Owl Studios
Electric Owl Studios
This new 313,000 SF movie studio campus includes 140,000 SF of sound stage space across six separate stages. The Electric Owl Studios project also includes capacity for a wardrobe location and office space. Additionally, this project will be the first ever purpose built and Gold LEED Certified filming studio.
This project was unlike typical tilt-up buildings that utilize structural steel. The sound stage buildings were Pre-Engineered Metal Buildings which required the premade pieces to be bolted together on-site, then tied to the tilt panels. The tilt-panels for this construction were not used to support the roof deck and instead served as a shell for the building. This allowed for the interior sound stage walls to be easily retractable to allow the sound stages to be opened internally if a larger stage was needed.
All panels for Electric Owl Studios were erected by Full Tilt Crane Services where the first Liebherr LF 1400 SX (400 ton) crane was used for the first time in the entire United States
Building Highlights:
Design: 9″ and 15″ thick Tilt-Up Wall Panels spanning a total of 117,400 SF of wall surface area.
Environment: World’s First ever Gold LEED Certified Filming Studio.
In the community, Electric Owl Studios will be the newest facility to help Atlanta continue its steady expansion in content production. This state-of-the-art facility will help attract more film production to the area and have a positive impact to the Indian Creek neighborhood by bringing in more skilled jobs and investment to the area.
Size:
300,000 SF
Location:
Atlanta, GA
General Contractor:
Griffco Design/Build

