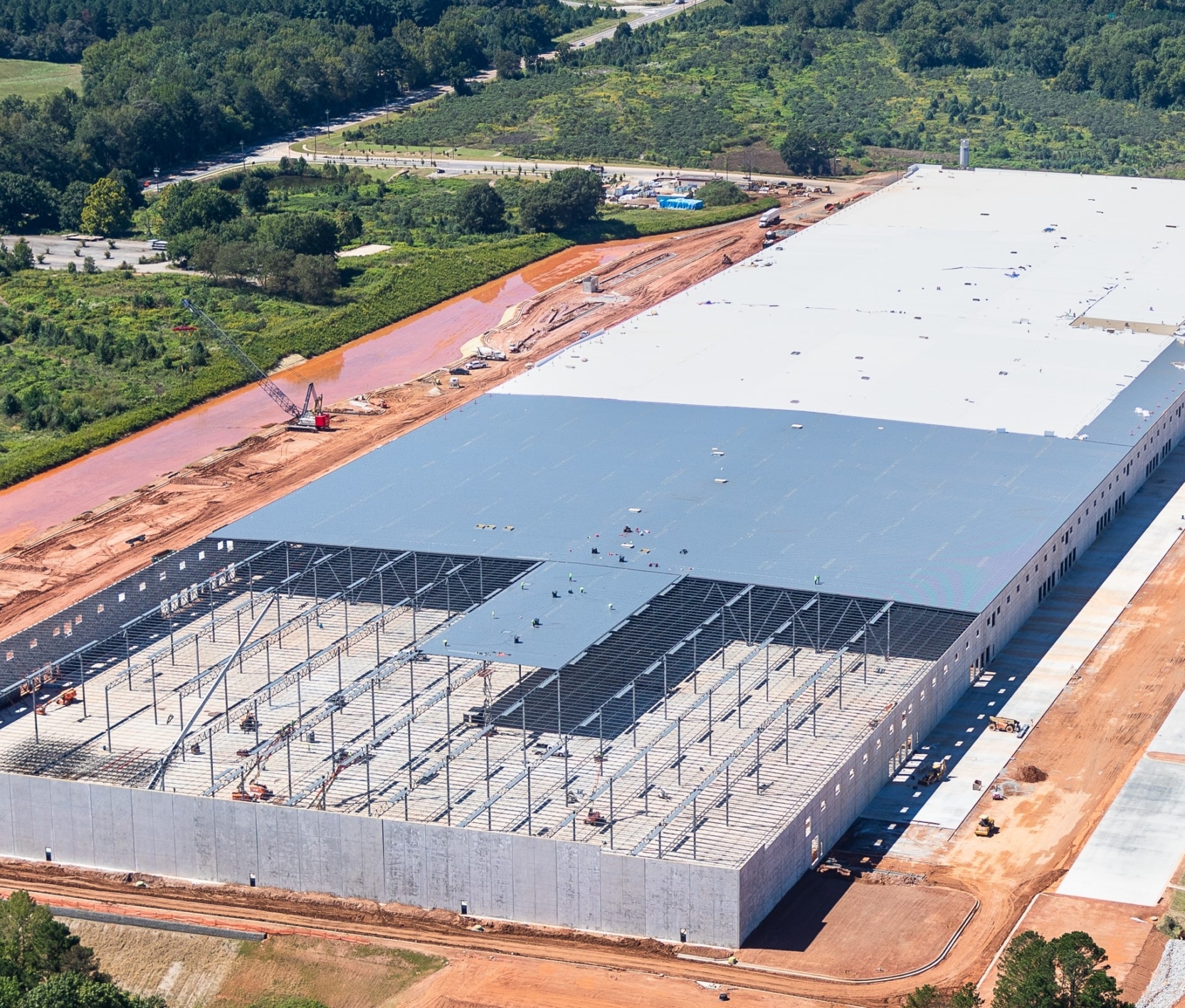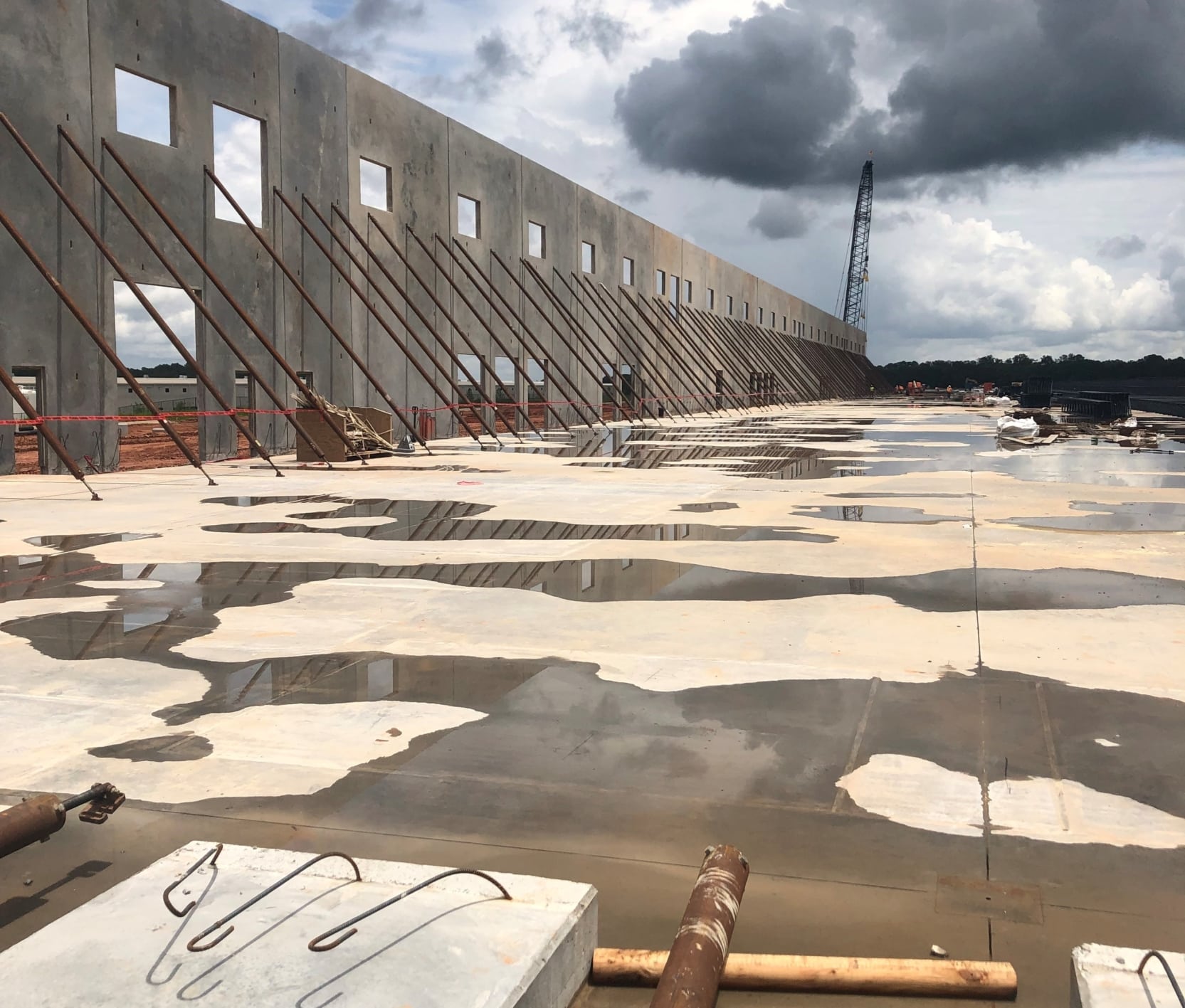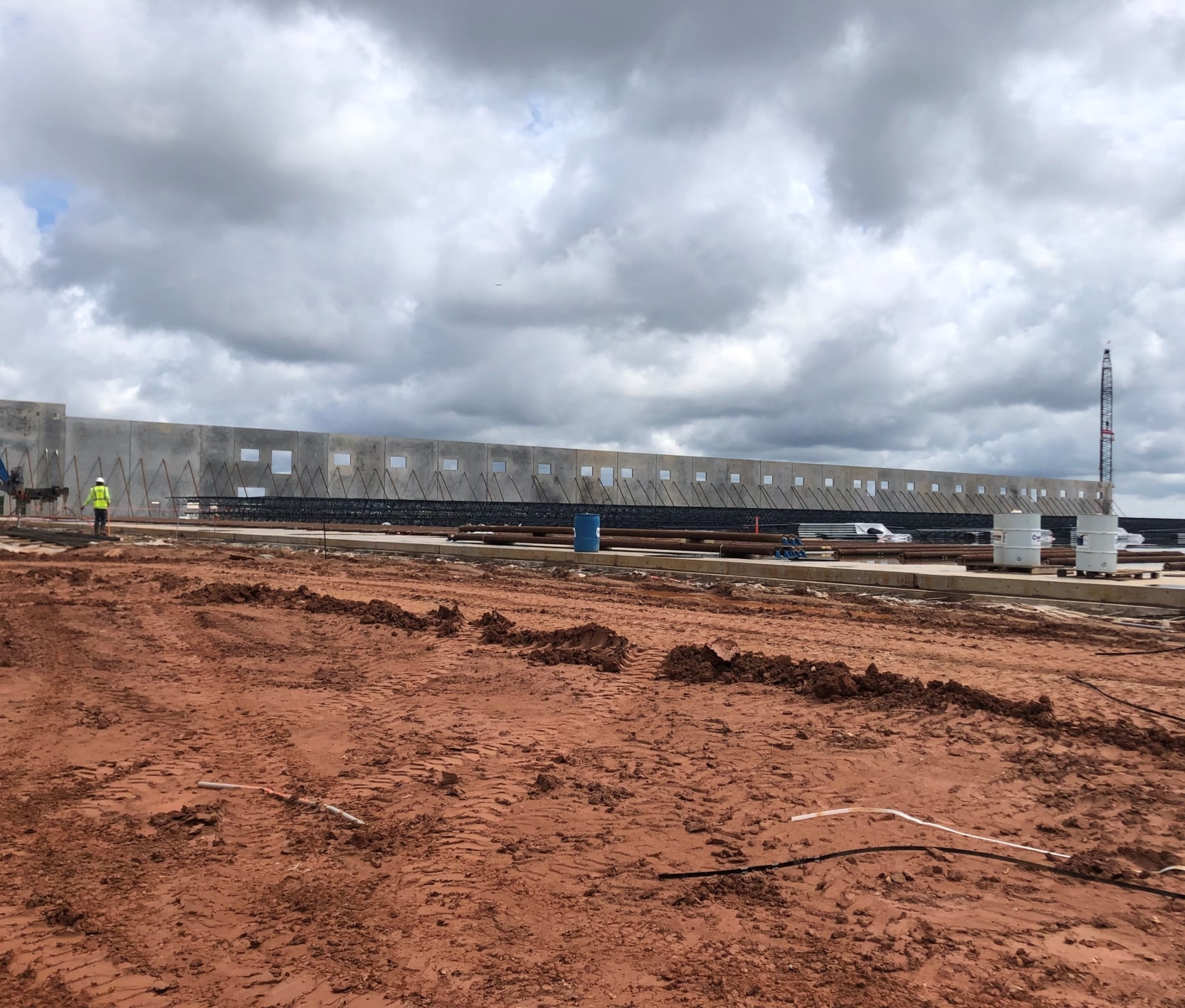< Back to projects
Kellogg’s Distribution Facility
Kellogg's
Project Rebound for Kellogg’s, a large-scale distribution center in Newnan, GA, was meticulously planned and engineered to accommodate the demands of sprawling commercial and industrial entities. The facility’s strategic location facilitates easy access to Atlanta’s extensive distribution network, underpinning its status as a major hub for warehousing and logistics operations.
Facility Features
- Construction Elements: Martin Concrete Construction handled the entire concrete work for the building, comprising a total footprint of 1,396,640 sq ft. Additionally, the center boasts continuous dock pits, dock ramps, and a sizeable 252,000 sq ft dock apron space for seamless operations.
- Exterior Paving: The facility incorporates an expansive 1,247,000 sq ft of exterior paving, engineered through a mix of 9” HD and 7” MD paving with an integrated dolly strip, reinforcing the center’s robust infrastructure.
- Tilt Panel Construction: The center features a sturdy construction of 242 wall panels, each ranging from 9″ to 10″ in thickness. These result in a total wall surface area of 251,600 sq ft, which Full Tilt Crane Services, a subsidiary of Martin Concrete, completed.
- Batch Plant: Given the project’s vast scope, on-site portable batch plants were installed to provide the requisite volume of concrete to accommodate both slab and panel pours.
- Finishing: MC Finishing, a subdivision of Martin Concrete, masterfully executed the finishing tasks on the slab and panels on-site, contributing to the facility’s sleek, polished appearance.
Thanks to the seamless collaboration between Martin Concrete Construction, Full Tilt Crane Services, and MC Finishing, Project Rebound exemplifies the high standards of industrial infrastructure development that cater to modern-day demands.
Size:
1,400,000 SF
Location:
Newnan, GA
General Contractor:
FCL Builders




