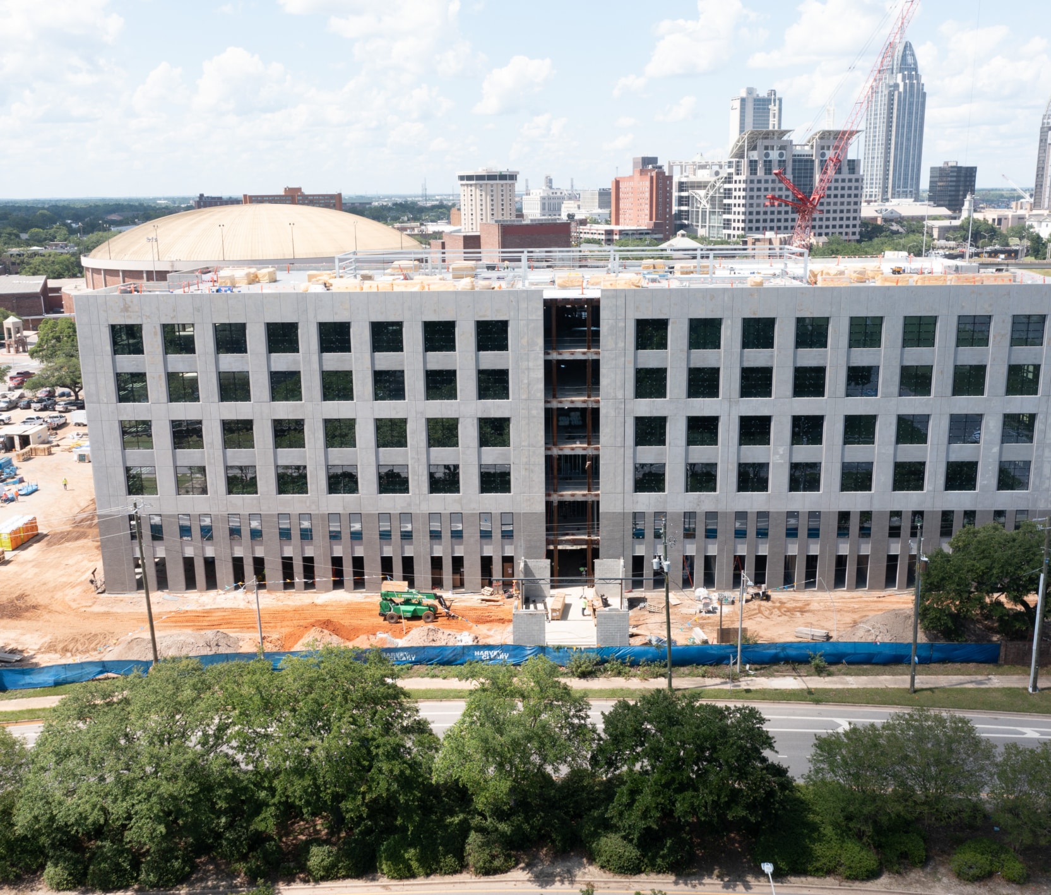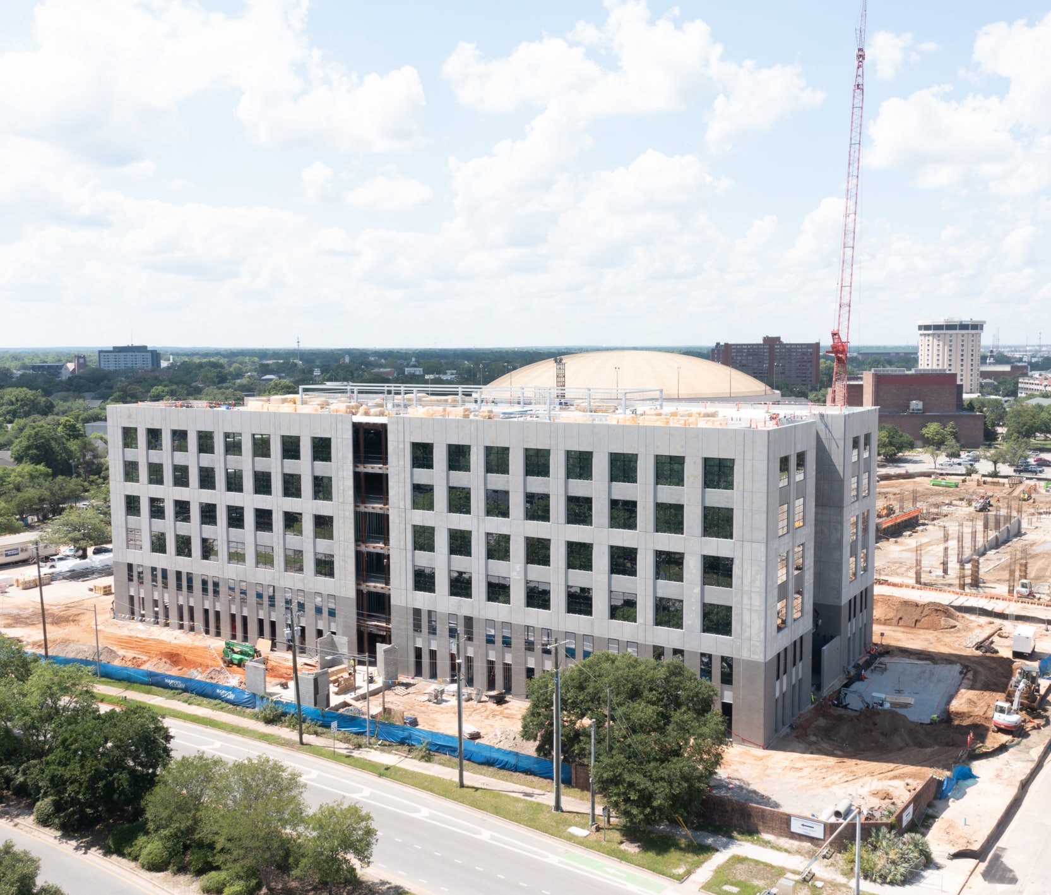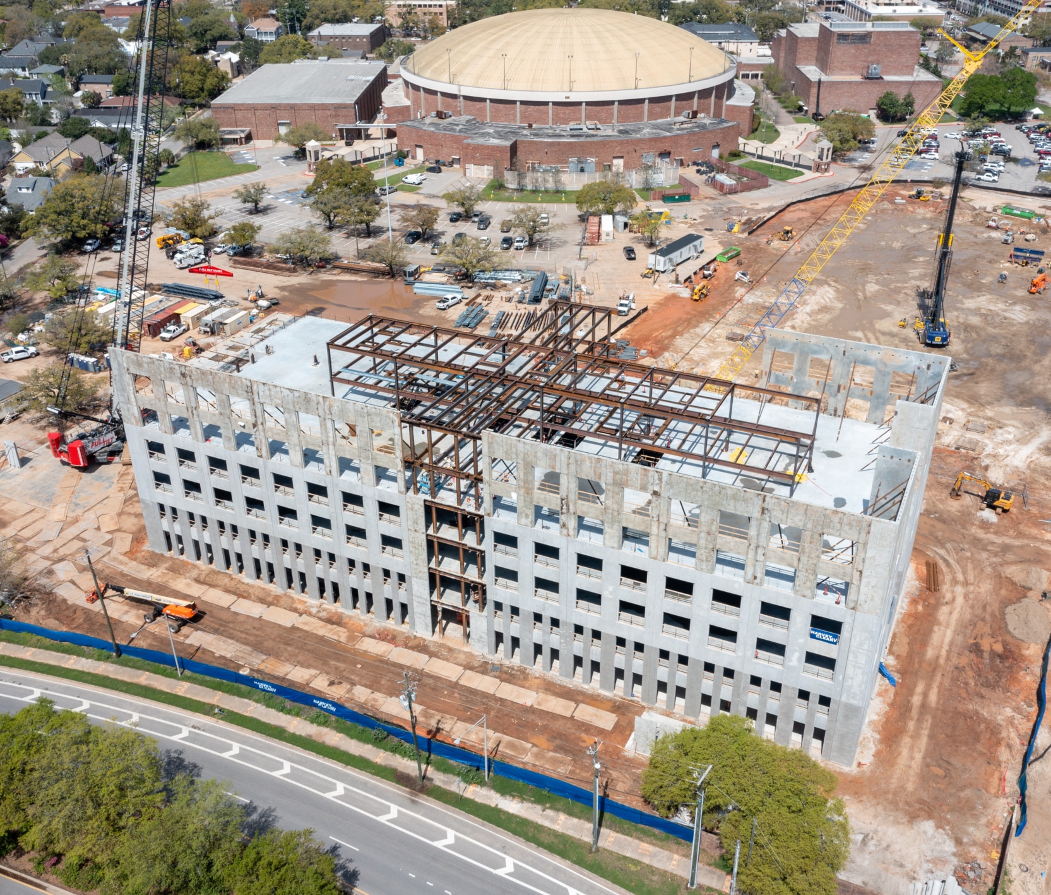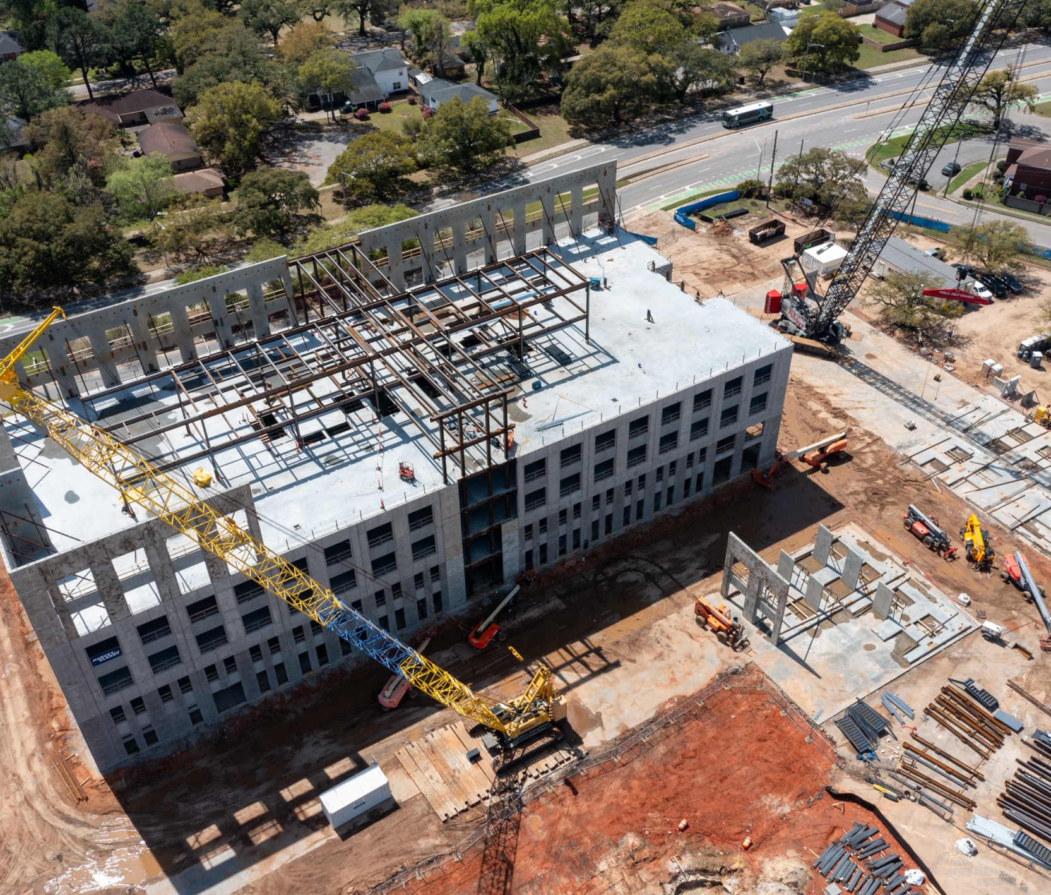USACE Office
USACE Office Space
The USACE project is a remarkable 6-story structure utilizing stacked tilt-up panels, showcasing a sophisticated blend of engineering and aesthetic design. The project’s innovative approach combines practical structural elements with diverse architectural features to create a visually striking and functional building.
The panels in this project are designed with a variety of aesthetic elements, including thin brick, formliner, and reveal designs. Many of the panels incorporate all three features, resulting in a textured and visually engaging facade. The thin brick adds a classic, elegant appearance, while the formliner creates intricate patterns and textures. The reveal lines provide depth and dimension, enhancing the building’s overall architectural appeal.
Adding to the building’s modern aesthetic, the project features extensive glass curtain walls surrounded by the tilt-up panels. These glass elements not only enhance the building’s appearance but also allow natural light to flood the interior spaces, creating a bright and inviting environment. The juxtaposition of glass and concrete panels achieves a balance between transparency and solidity, contributing to both the functional and visual aspects of the structure. The combination of these design elements within the tilt-up construction method demonstrates a high level of engineering precision and architectural creativity. The careful alignment and integration of different materials require meticulous planning and execution to ensure the final product meets the highest standards of quality and design.
Size:
195,000 SF
Location:
Mobile, Alabama
General Contractor:
Harvey Builders





